Wakatu Quay concept design, Kaikōura
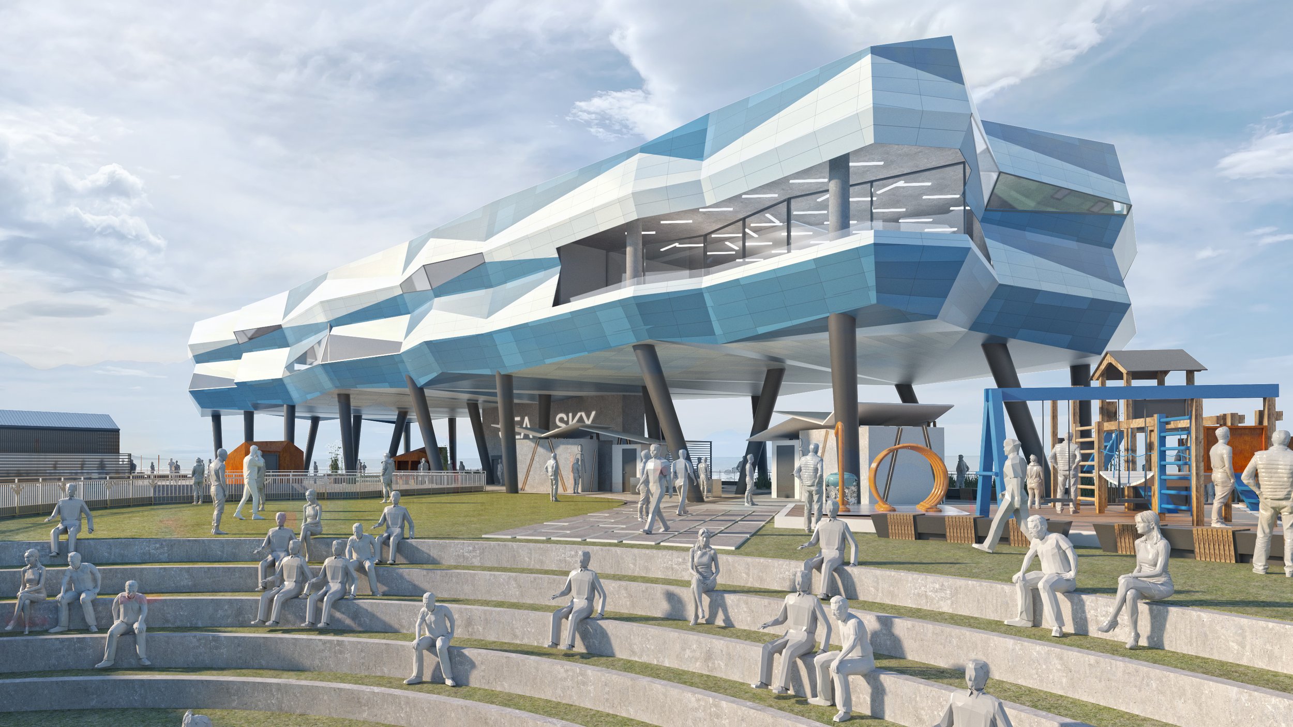
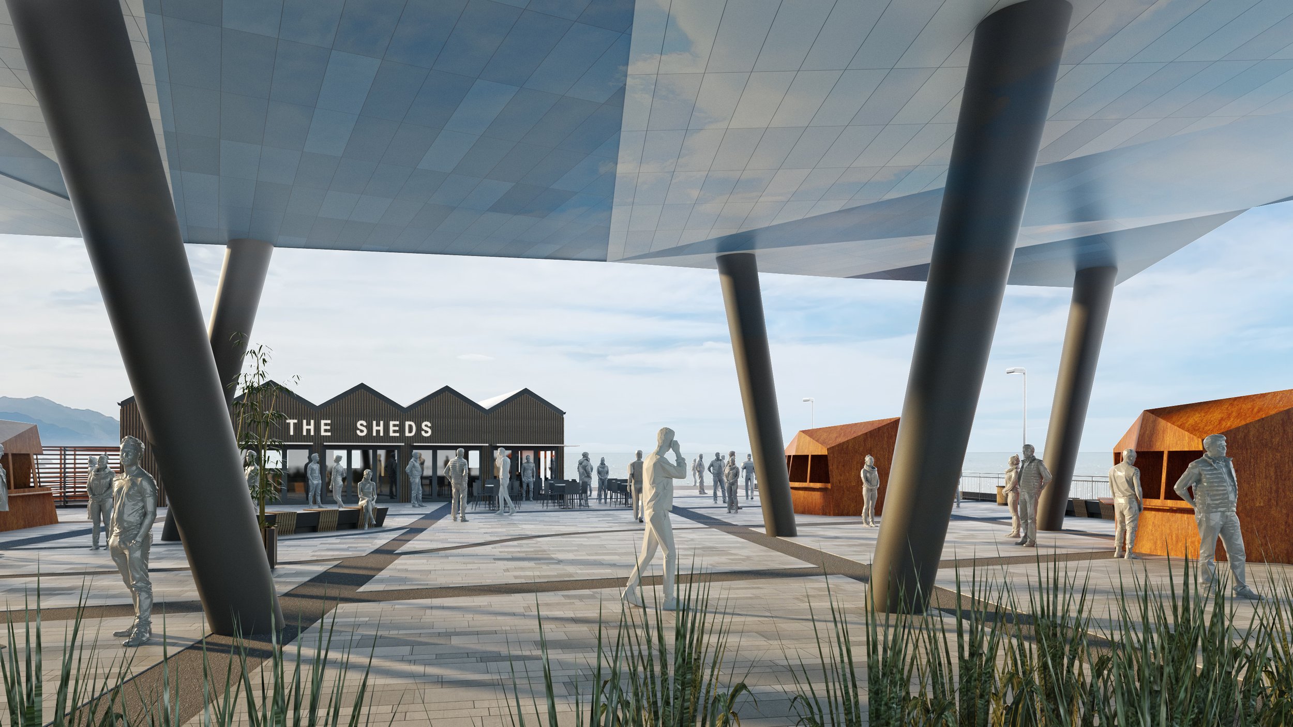
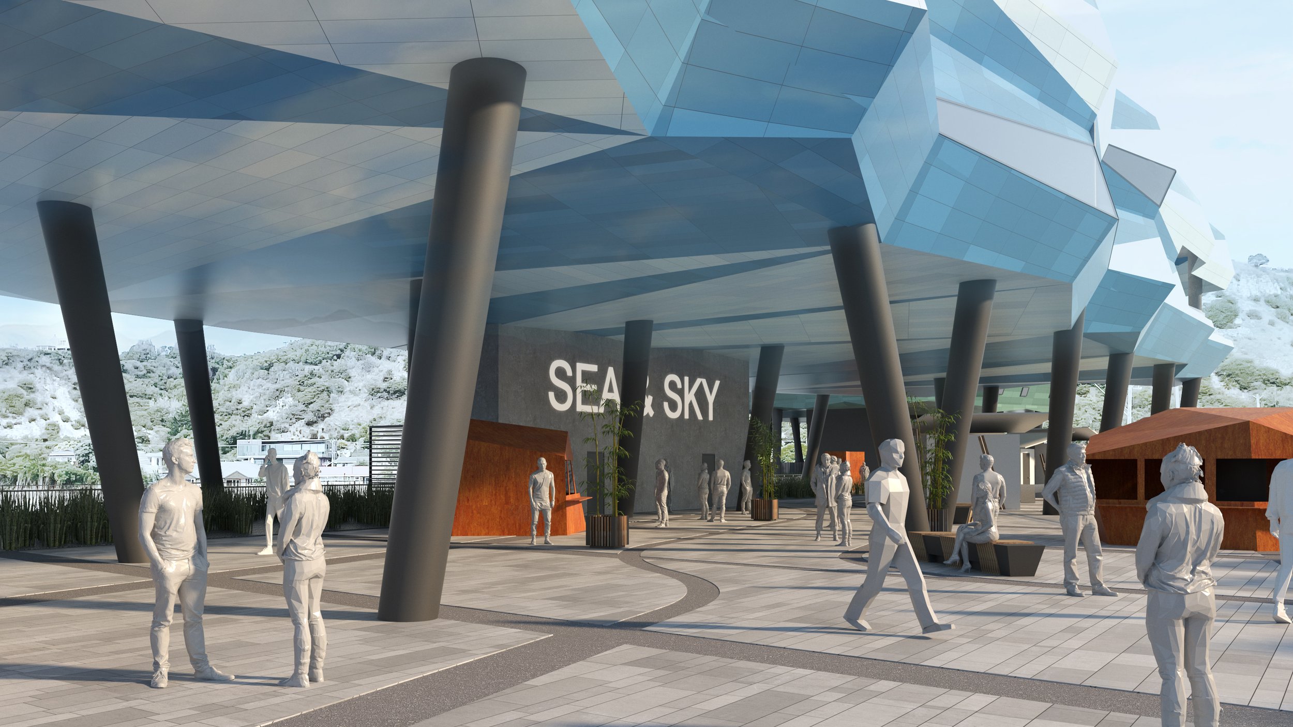
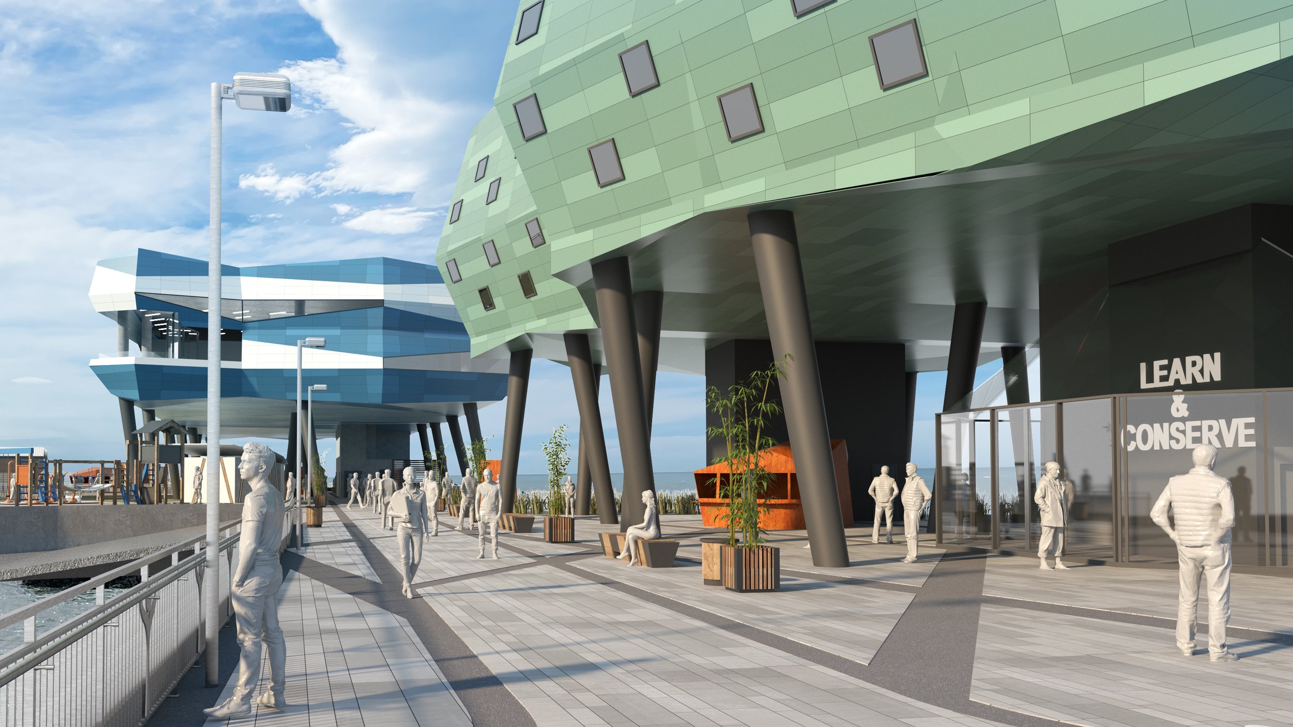
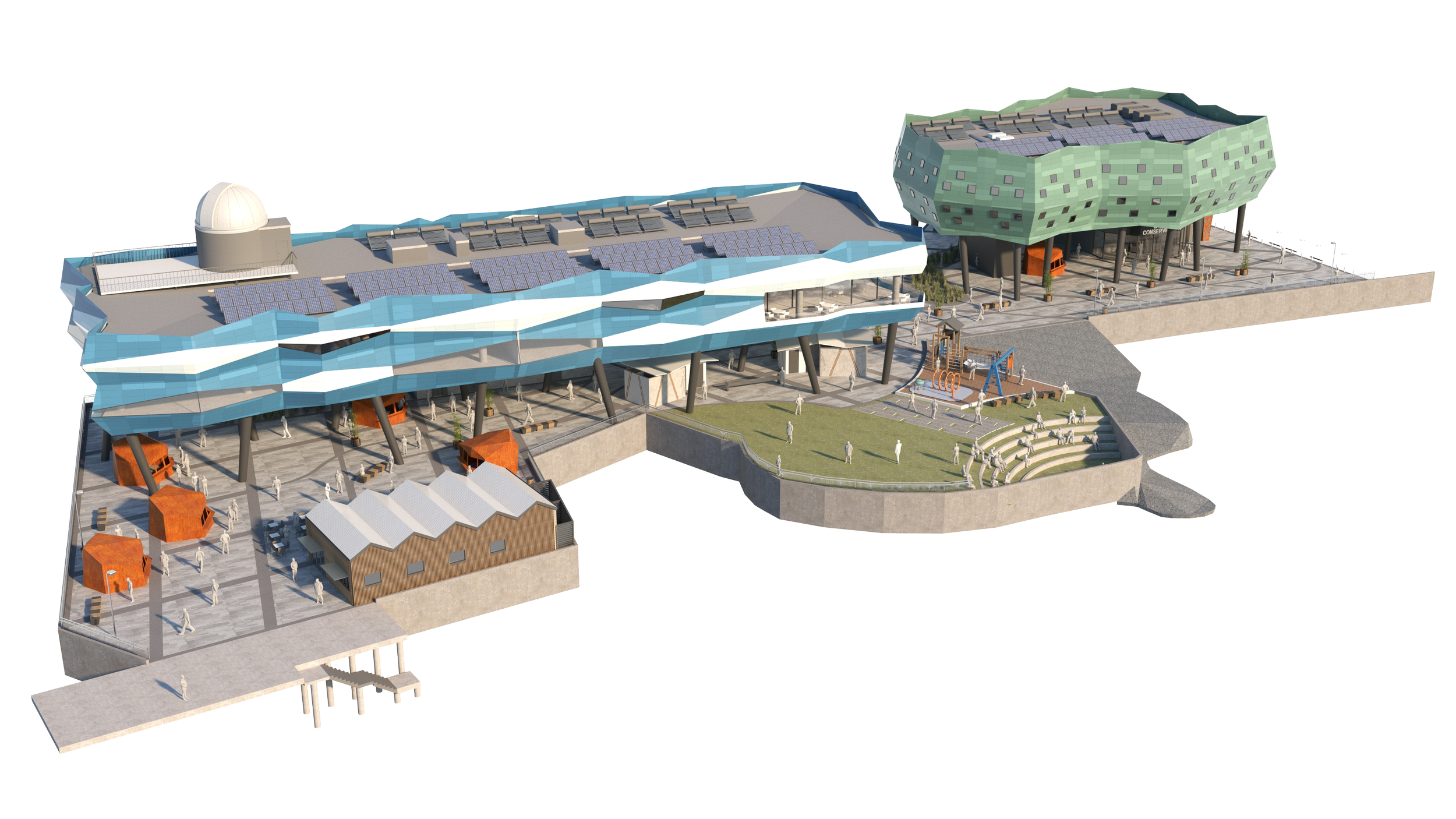
In April 2021, CREATE submitted a Concept design in response to a request for proposals (RFP) by the Kaikōura Marine Development Programme. The Governance Board appointed by the Kaikōura District Council, who owns the site, sought proposals for the development of Wakatu Quay in Kaikōura , New Zealand. The project received $9 million in funding from the New Zealand Government’s Provincial Growth Fund.
Wakatu Quay is located on the Kaikōura waterfront and is currently a recreational area with limited commercial fishing activity. CREATE’s proposal aimed to transform the site into a sustainable and vibrant hub for locals and visitors. The plan envisions a place where people could learn, relax, work, socialize, eat, and be entertained while preserving and enhancing existing activities. The development is aimed to be environmentally, economically, culturally, and socially sustainable, providing a safe and resilient space.
A key feature of the proposal is a large sheltered plaza that serves as a public space for various activities and experiences. The plaza would showcase the history and cultural significance of the area, particularly the relationship between the maori community and whales. It would support small buildings, including a fish market, an artisan and produce shop, a café, and a tackle and bait shop.
The proposal also includes two elevated buildings. The first, called SEA & SKY, features a restaurant, a marine exhibit, an art gallery, a sky observatory facing Matariki, and a multi-use space. The second building, LEARN & CONSERVE, serves as a facility for marine research, education, and conservation, including a paua hatchery. Both buildings would offer experiences related to the sea and marine life.
The design is aimed to blend in with the natural environment, resembling the rugged coastline of Kaikōura . Environmental responsibility was a priority, with measures such as on-site stormwater management, energy-efficient systems, and resilient structures to withstand earthquakes.
The concept is masterplanned to allow for flexible development stages based on funding initiatives and timing, with the goal of adding to Kaikōura’s reputation as a world-famous destination.
Project Details:
Client: Kaikōura Marine Development Programme (KMDP)
Location: Kaikōura
Role: Lead Consultant, Masterplanning, Architecture, Structure, Hard Landscaping
Key Personnel:
Bryan Greig (Director): Project Director, Oversight
Abdus Hansrod (Director): Project Lead, Masterplanning, Architecture and Hard Landscaping
Martin Vlnas (Architectural Designer): Architectural Support (3D Renders)
Client Representative:
Craig Mackle
Kaikōura Mayor & KMDP Governance Group Member
CONTACT US to discuss your project ideas.
