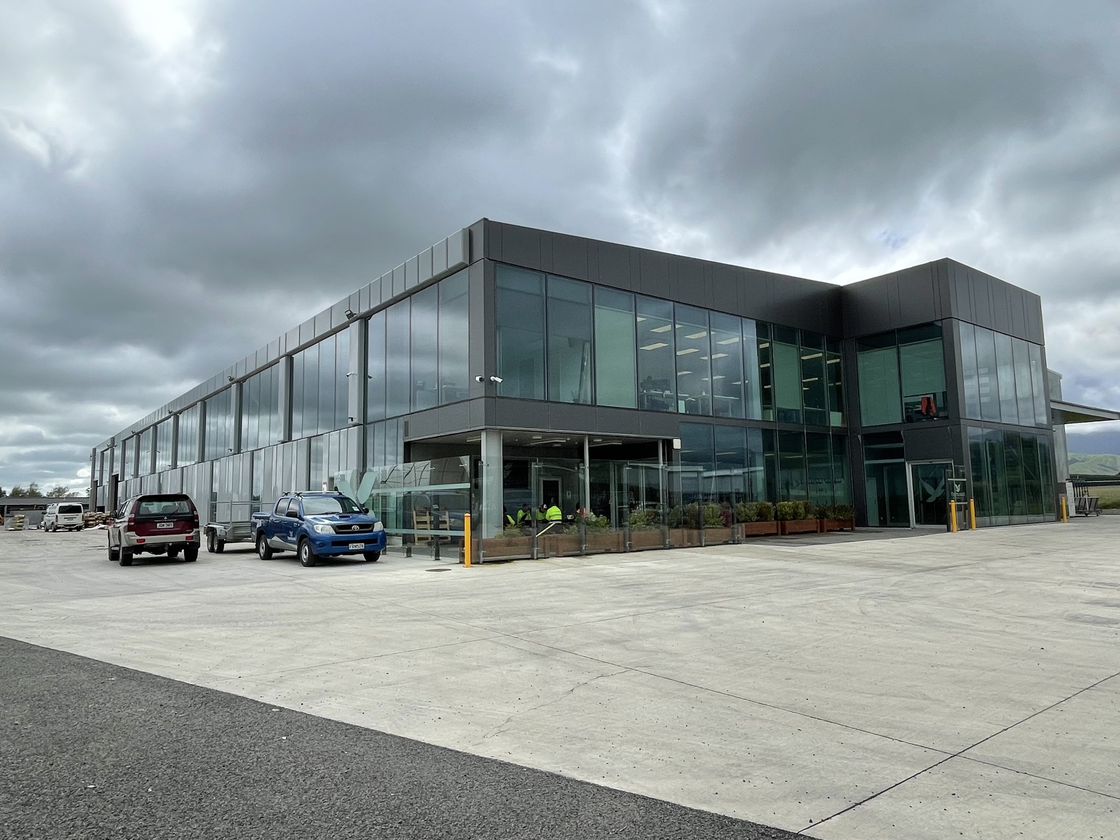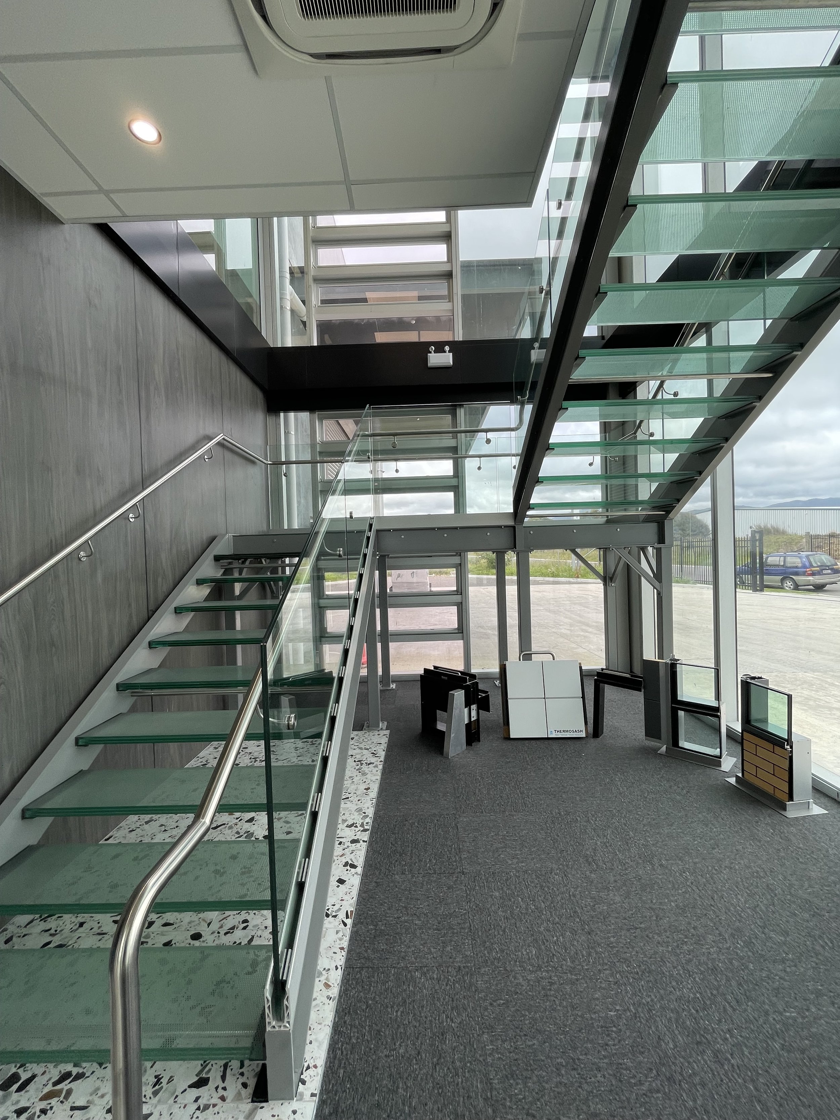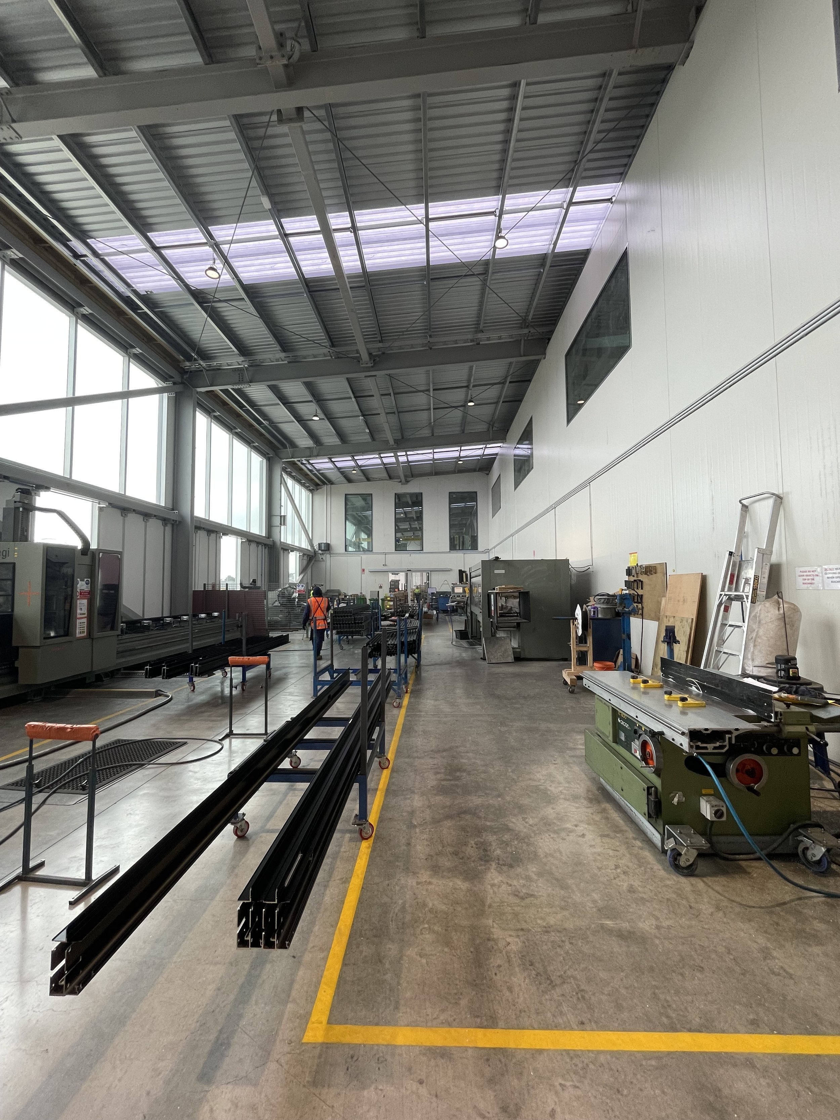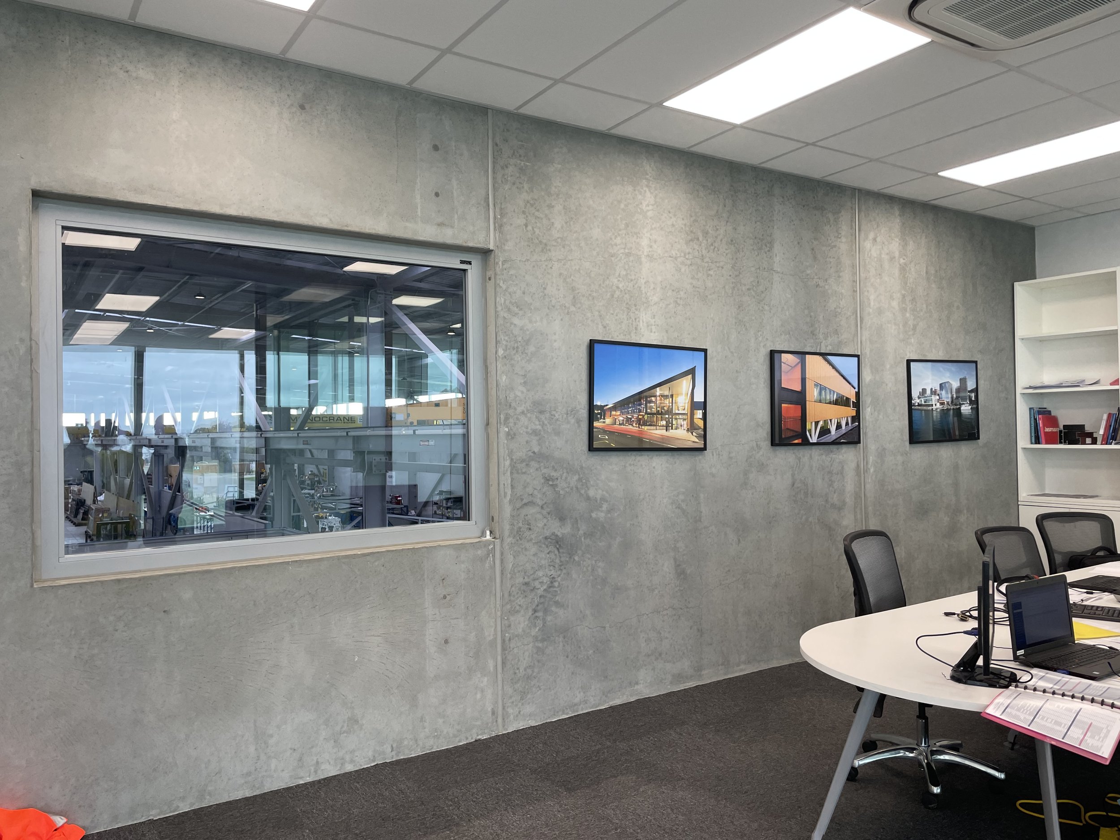THERMOSASH FACTORY, LEVIN




The new Thermosash factory in Levin is a 4330m2 purpose-designed, high-spec curtain wall manufacturing and office facility featuring precast panels for durability and fire-proofing as well as Thermosash’s own glazed façade system on the two most prominent, public-facing elevations.
The main structure consists of steel portal frames designed to suit the production lines and areas of the factory with overhead gantry cranes. The building also houses 448m2 of amenities, such as offices, meeting rooms and a large staff cafeteria.
The Thermosash façade system used is recycled from a now-decommissioned award-winning building whereby each element has been carefully dismantled to be reinstated in perfect condition on the facades of this new facility. The floor levels and portals spacing have been designed to suit the curtain wall elements.
Key performance criteria were as follows:
Provision of balanced diffused natural daylight to the manufacturing spaces
Office and staff areas acoustically separate from the manufacturing spaces
Heavy trafficable floor capability
Enclosed structural silicon space
Views from office manager space into manufacturing facility
Open plan office space
Reuse of glazed curtain wall from recently decommissioned project
Our services included the design, documentation and coordination of the structural and architectural elements as well as construction monitoring. Works commenced on site late 2019, and were completed mid-2021.
Project Details:
Client: Thermosash / FCL Properties
Location: Levin, Horowhenua
Role: Lead Consultant, Full Design Services
Status: Completed mid-2021
Key Personnel:
Bryan Greig (Director): Project Director
Client Representative:
Dave Rooker
Thermosash
CONTACT US to discuss your project ideas.
