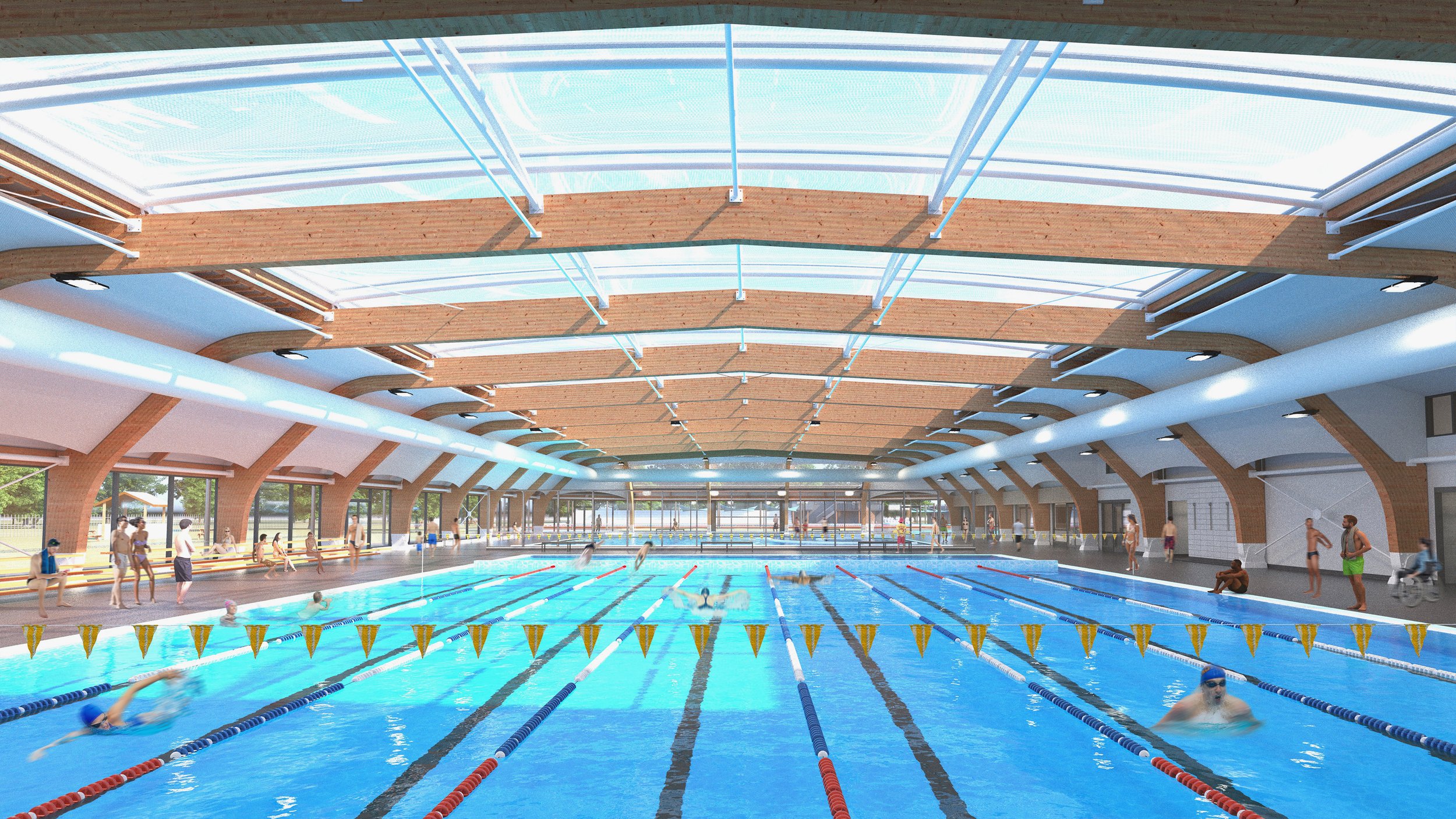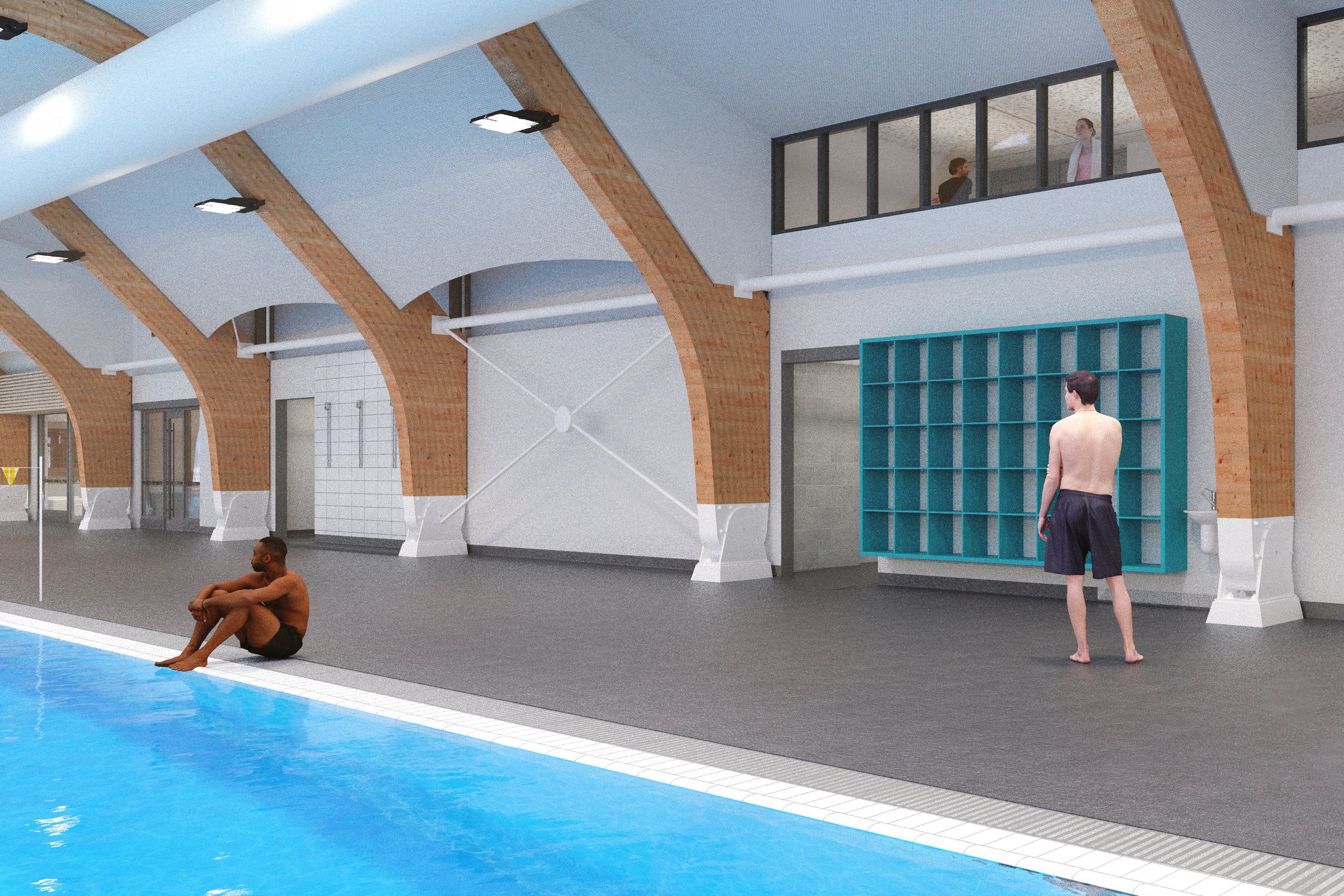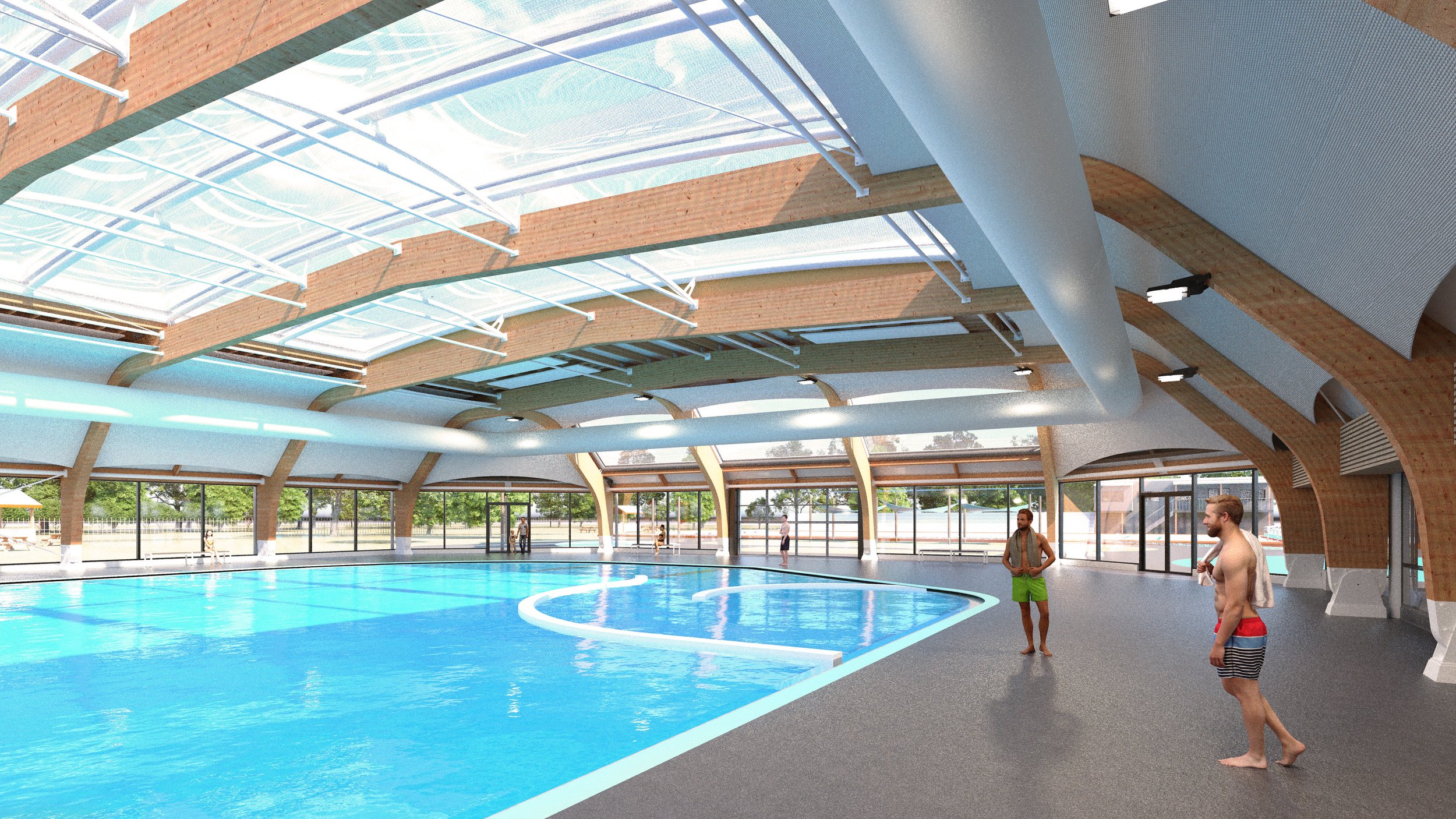ROTORUA AQUATIC CENTRE REDEVELOPMENT, ROTORUA



We have been assisting Rotorua Lakes Council over the last two years with the strategic redevelopment of their existing Aquatic Centre.
CREATE were the selected in May 2019 as part of a shortlisted RFP process to assist Rotorua Lakes Council in the redevelopment of their existing Aquatic Centre. The RFP brief was to design a new extension for a learn to swim (LTS), upgrade the front reception, and change rooms.
To support in providing an effective long-term strategy for the site, we were commissioned to create a master plan to capture the potential scope of aquatic facility upgrades, to ensure that spatial planning and future proofing considerations were made up front. The 10-year master plan considered the integration of a new learn to swim extension, new outdoor spas, two new hydroslides, a bomb pool and landscaped recreational areas.
The immediate scope of work related to the modernisation and refurbishment to the current main aquatic facility, to safeguard the asset long term. The key areas for the refurbishment are focused on the main pool hall and the modernisation and upgrade to the reception and change facilities.
As part of the refurbishment works to the main pool hall, the roof is required to be completely reclad. To help provide enhanced amenity we proposed the introduction of a new skylight over the pool areas to bring in controlled natural light to the space and help provide passive energy savings long term.
Within the front of house there will be a new entry and reception area to cater for larger groups and new modernised change facilities, that will cater for the widest spectrum of the community needs.
Works are due to commence in October 2022.
Design Approach:
The existing facility required a thorough understanding of facade, structure and building systems. The team at CREATE were able to deliver technical design advice on all aspects of the design to be able to provide a considered approach.
Our existing knowledge of aquatic systems, and approach to cost effective innovative design, was instrumental in the successful implementation of the proposed works.
Our practical approach to sustainable design, and knowledge of contemporary cladding systems, meant we were able to provide the Client with real value add when it came to the reclad. Rather than simply replace the insulated metal roof cladding, we undertook thermal and daylight modelling to prove that the inclusion of a new ETFE skylight would not only bring natural light into the space and create a real enhancement to the dark interior and strengthen the visual connection to outside, but this would also meet the budgetary needs whilst providing year on year energy savings.
Project Details:
Client: Rotorua Lakes Council
Location: Rotorua
Role: Lead Consultant, Full Design Services
Status: Under Construction
Key Personnel:
Toby Mason (Director), Design Lead
Structural & Architectural Support: Martin Vlnas, Thomas Li
Client Representative:
Aimee McGregor
Programme Director Community Wellbeing
Rotorua Lakes Council
CONTACT US to discuss your project ideas.
